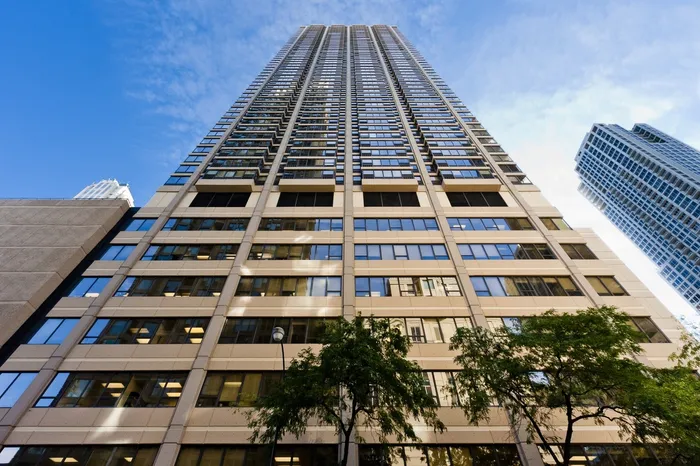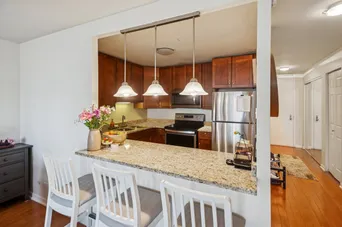- Status Sold
- Sale Price $280,000
- Bed 1 Bed
- Bath 1 Bath
- Location North Chicago
-

Lauren Shimmon
lshimmon@bairdwarner.com
Updated and Always Bright West Facing 1 Bedroom, 1 Bathroom in the Heart of River North! Wide Open Floor Plan with Solid Oak Hardwood Floors Throughout, All Popcorn Ceilings Removed, Custom Window Treatments Throughout and Tons of Closet Space All Professionally Organized and Built Out. The Center of the Home Features an Updated Kitchen Open to the Living Room with a Large Breakfast Bar with Pendant Lights Overhead, 42" Shaker Style Cabinetry, Granite Countertops and Newer Stainless Steel Appliances (2018). Spacious and Very Bright Living Room with Hidden Wall Mount Hook-Ups Integrated Into the Wall. Bedroom Large Enough to Fit a King-Sized Bed with Tons of Closet Space + En-Suite Bath. Bathroom Also Updated with Same Shaker Style Cabinetry, Granite Counters + Additional Make-Up Vanity and a Jacuzzi Bath/Shower Combo with Two Additional Organized Closets. Parking Options for Sale (Roughly $20-25k) or Rent (Roughly $200-250 per Month) Within the Building. Everything Right Outside Your Front Door Including the New LifeTime Fitness and Whole Foods at One Chicago. Everything from The Mag Mile Shopping, to the Best Restaurants in the City & the Lakefront Path. Assessments Include Everything Except Electric - Bulk Cable Package, Internet, Water & All Amenities. Fantastic Building Amenities Include 24-Hour Doorman, Award Winning 2 Story Sundeck & Outdoor Pool, Comprehensive Gym, Business Center, Theater & Party Room. Financially Stable Building that's NEVER had a Special & with No Rental Restrictions!
General Info
- List Price $285,000
- Sale Price $280,000
- Bed 1 Bed
- Bath 1 Bath
- Taxes $4,871
- Market Time 11 days
- Year Built 1980
- Square Feet Not provided
- Assessments $561
- Assessments Include Water, Common Insurance, Doorman, TV/Cable, Exercise Facilities, Pool, Exterior Maintenance, Lawn Care, Scavenger, Snow Removal, Internet Access
- Source MRED as distributed by MLS GRID
Rooms
- Total Rooms 4
- Bedrooms 1 Bed
- Bathrooms 1 Bath
- Living Room 16X14
- Dining Room COMBO
- Kitchen 10X09
Features
- Heat Electric, Forced Air, 2+ Sep Heating Systems
- Air Conditioning Wall Unit(s)
- Appliances Oven/Range, Microwave, Dishwasher, Refrigerator, All Stainless Steel Kitchen Appliances
- Parking Garage
- Age 41-50 Years
- Exterior Concrete
- Exposure W (West), City
Based on information submitted to the MLS GRID as of 2/20/2026 8:32 PM. All data is obtained from various sources and may not have been verified by broker or MLS GRID. Supplied Open House Information is subject to change without notice. All information should be independently reviewed and verified for accuracy. Properties may or may not be listed by the office/agent presenting the information.





















































