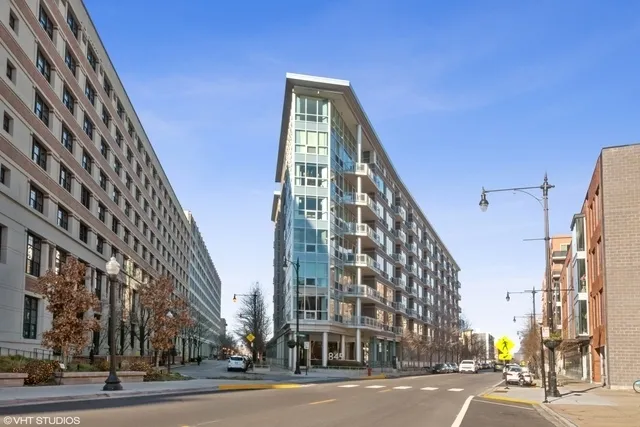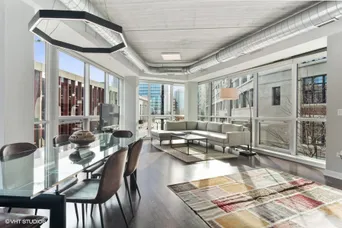- Status Sold
- Sale Price $590,000
- Bed 2 Beds
- Bath 2 Baths
- Location North Chicago
Super elegant, meticulously maintained 1,700 SF condo with DEN in Prime River North Location! This industrial loft-like condo features elegant espresso-stained hardwood floors, floor-to-ceiling windows with endless natural light with an open concept floorplan ideal for entertaining. Modern kitchen (renovated in 2018) features slick / elegant high-gloss black cabinets with quartz countertops, stainless steel appliances, and a breakfast bar that overlooks the entertaining quarters. The Corner Tier is the largest model in the building with a unique configuration tying in the Living Room and Dining Room into a versatile space with exterior access to the oversized balcony (20x7) providing additional area for entertaining during the warmer months. The Large Primary Suite features a custom-built walk-in closet designed by California Closets along with a renovated en-suite bathroom with Quartz Counter Tops and Stand Up Shower. Good-Sized 2nd Bedroom along with an Open Den (labeled as 3 BR) completes the sleeping / flex quarters. Lastly, the hallway Bathroom offers Ceramic Tile Floors & Tub Surround along with a white vanity & quartz countertops. In Unit Laundry Room has a full size washer/dryer and lots of additional storage space within the condo. Newer light fixtures, solid single panel doors, along with white trim round out the interior. Building Amenities include 24-hour door staff along with fitness room / HOA includes water, high-speed Internet and premium cable. Storage Locker included + Heated Garage Parking available for purchase. Unbeatable River North location within steps to All of Chicago Avenue's Retail, Montgomery Ward Park, Dog Park, local shops, gyms, Target, Starbucks, downtown, and more.
General Info
- List Price $585,000
- Sale Price $590,000
- Bed 2 Beds
- Bath 2 Baths
- Taxes $8,165
- Market Time 17 days
- Year Built 2006
- Square Feet 1700
- Assessments $1,039
- Assessments Include Water, Common Insurance, Doorman, TV/Cable, Exercise Facilities, Exterior Maintenance, Lawn Care, Scavenger, Snow Removal
- Listed by: Phone: Not available
- Source MRED as distributed by MLS GRID
Rooms
- Total Rooms 6
- Bedrooms 2 Beds
- Bathrooms 2 Baths
- Living Room 24X12
- Dining Room 24X10
- Kitchen 11X10
Features
- Heat Gas, Forced Air
- Air Conditioning Central Air
- Appliances Oven/Range, Microwave, Dishwasher, Refrigerator, Washer, Dryer
- Parking Garage
- Age 16-20 Years
- Exterior Brick,Glass,Other
- Exposure S (South)
Based on information submitted to the MLS GRID as of 2/20/2026 8:32 PM. All data is obtained from various sources and may not have been verified by broker or MLS GRID. Supplied Open House Information is subject to change without notice. All information should be independently reviewed and verified for accuracy. Properties may or may not be listed by the office/agent presenting the information.



































