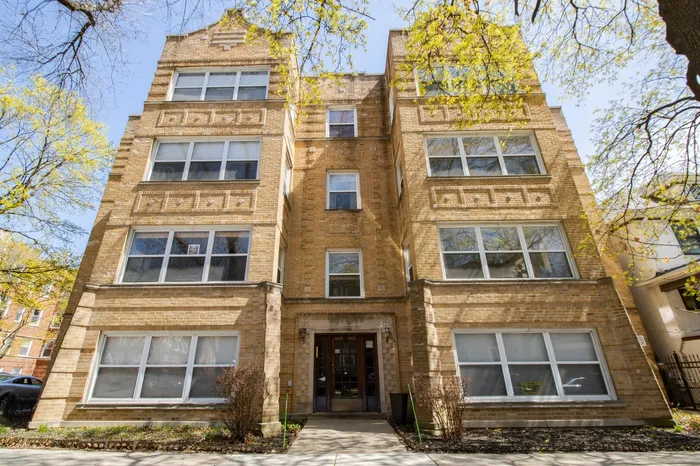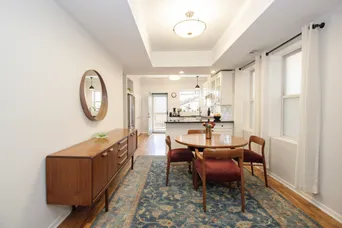- Status Contingent
- Price $475,000
- Bed 3 Beds
- Bath 2 Baths
- Location Albany Park

Exclusively listed by Dream Town Real Estate
Spacious & Beautifully Updated Ravenswood Manor Condo! Move right into this stunning 3-bedroom + den, 2-bathroom home on a raised first floor in a prime location. Enjoy the perfect blend of vintage charm and modern convenience with a stellar floor plan. The recently remodeled kitchen is a chef's delight, boasting white cabinetry, white tile backsplash with sleek black granite countertops a breakfast bar, and high-end stainless steel appliances including a Dacor professional range, Bosch dishwasher, and Fisher Paykel refrigerator. The kitchen flows seamlessly into the dining area, perfect for entertaining. Step outside from the kitchen onto your massive 32-foot private deck spanning the width of the unit - great for relaxing and al fresco dining! Retreat to the primary suite featuring an updated ensuite bathroom and an extra-deep closet. A thoughtful U-shaped floor plan ensures bedroom privacy with 2 additional bedrooms and den. Home features hardwood floors throughout, in-unit laundry, and tons of closets throughout, plus additional dedicated storage in the basement! Significant recent upgrades provide peace of mind: New Furnace & AC coil (2023), Hot Water Heater (2021), newer LG washer/dryer, fresh paint, new light fixtures and window treatments. With central heat/AC and ample closet space, this move-in-ready gem offers exceptional space, style, and location. Self managed healthy association with low assessments and no specials on the horizon. Pets allowed with no restrictions. 100 % owner occupied building (rentals allowed after 2 years ownership, 3 units at a time, no short term rentals). Don't miss out!
General Info
- Price $475,000
- Bed 3 Beds
- Bath 2 Baths
- Taxes $6,051
- Market Time Not provided
- Year Built 1925
- Square Feet 1700
- Assessments $374
- Assessments Include Water, Insurance, Exterior Maintenance, Lawn Care
- Source MRED as distributed by MLS GRID
Rooms
- Total Rooms 7
- Bedrooms 3 Beds
- Bathrooms 2 Baths
- Living Room 20X19
- Family Room 8X12
- Dining Room 16X10
- Kitchen 13X11
Features
- Heat Gas
- Air Conditioning Central Air
- Appliances Not provided
- Parking None
- Age 91-100 Years
- Exterior Brick
- Exposure North, South, East, West, City
Mortgage Calculator
- List Price{{ formatCurrency(listPrice) }}
- Taxes{{ formatCurrency(propertyTaxes) }}
- Assessments{{ formatCurrency(assessments) }}
- List Price
- Taxes
- Assessments
Estimated Monthly Payment
{{ formatCurrency(monthlyTotal) }} / month
- Principal & Interest{{ formatCurrency(monthlyPrincipal) }}
- Taxes{{ formatCurrency(monthlyTaxes) }}
- Assessments{{ formatCurrency(monthlyAssessments) }}







































































