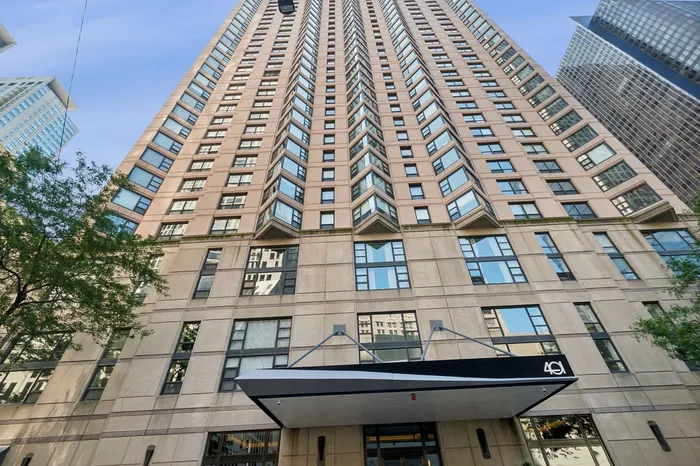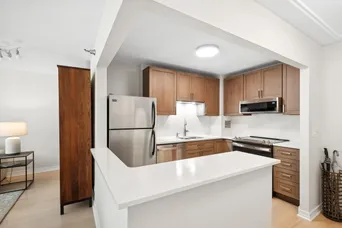- Status Sold
- Sale Price $310,000
- Bed 1 Bed
- Bath 1 Bath
- Location North Chicago
-

Lauren Shimmon
lshimmon@bairdwarner.com
Welcome Home To This Stunning Gut-Rehabbed 1 Bed, 1 Bath Unit Nestled In The Vibrant Streeterville Neighborhood Of Chicago. With A Stylish And Modern Design, This Unit Offers The Perfect Blend Of Luxury And Comfort. Step Inside To Discover A Beautifully Updated Bathroom Featuring A Glass Walk-In Shower And A Sleek Quartz Vanity. The Luxury LVP Flooring Flows Seamlessly Throughout The Space, Giving It A Fresh And Polished Look. The Open-Concept Kitchen Is A Chef's Dream, Equipped With Brand New Quartz Countertops, Elegant 42" Cabinets, And A Convenient Breakfast Bar, Perfect For Entertaining Or Enjoying Your Morning Coffee. The Spacious Primary Suite Boasts A Professionally Organized Walk-In Closet And Offers Breathtaking South-Facing Views Of The City And Lake Michigan, Where You Can Enjoy Spectacular Views Of The Navy Pier Fireworks Right From Your Home. This Unit Is Part Of A Full-Amenity Building That Truly Elevates Your Lifestyle. Enjoy The Convenience Of 24/7 Door Staff, An On-Site Building Engineer, And Management Service. Stay Fit In The Rooftop Gym, Soak Up The Sun On One Of Two Sundecks, Or Unwind In The Indoor Pool And Hot Tub + A Party Room to Entertain, Work or Take in the Epic Views of Lake Michigan. Located Steps Away From The Picturesque Lakefront Path, This Unit Is Perfectly Situated For Those Who Appreciate The Beauty Of Nature And Vibrant City Life. Assigned Parking Must be Sold with the Unit + $25,000.
General Info
- List Price $310,000
- Sale Price $310,000
- Bed 1 Bed
- Bath 1 Bath
- Taxes $5,565
- Market Time 15 days
- Year Built 1990
- Square Feet 800
- Assessments $713
- Assessments Include Heat, Air Conditioning, Water, Common Insurance, Doorman, TV/Cable, Exercise Facilities, Pool, Exterior Maintenance, Lawn Care, Scavenger, Snow Removal, Internet Access
- Source MRED as distributed by MLS GRID
Rooms
- Total Rooms 3
- Bedrooms 1 Bed
- Bathrooms 1 Bath
- Living Room 15X24
- Kitchen 7X10
Features
- Heat Gas, Forced Air
- Air Conditioning Central Air
- Appliances Oven/Range, Microwave, Dishwasher, Refrigerator, All Stainless Steel Kitchen Appliances
- Parking Garage
- Age 31-40 Years
- Exterior Concrete
- Exposure S (South), City, Lake/Water
Based on information submitted to the MLS GRID as of 2/20/2026 8:32 PM. All data is obtained from various sources and may not have been verified by broker or MLS GRID. Supplied Open House Information is subject to change without notice. All information should be independently reviewed and verified for accuracy. Properties may or may not be listed by the office/agent presenting the information.



































