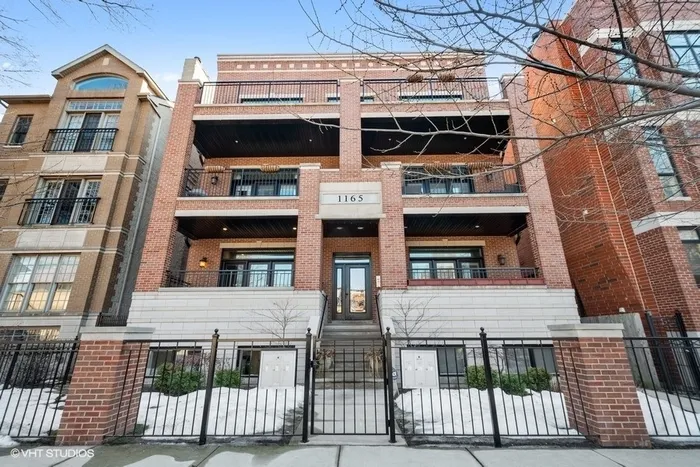- Status Sold
- Sale Price $957,000
- Bed 4 Beds
- Bath 2.1 Baths
- Location North Chicago
-

Lauren Shimmon
lshimmon@bairdwarner.com
Stunning 4 Bedroom, 2.5 Bathroom Southport Corridor Duplex Down that Lives Like a Single Family Home in All Brick Building! Over 2,600 Square Feet with THREE Private Outdoor Spaces Including a Private Garage Rooftop Deck. All 4 Bedrooms on One Level with the Main Floor as Living & Entertaining Space. High End Chef's Kitchen + Butler's Pantry Features Subzero & Wolf Appliances, Oversized Two Tone Modern Cabinetry with Restoration Hardware Pulls, Quartz Countertops, Oversized Island, Subway Tile Backsplash & In Cabinet + Undercabinet Lighting. Butler's Pantry with Wine Fridge and Huge Professionally Organized Pantry Adjacent. Extensive Custom Millwork Throughout Including Crown Moulding, Wainscotting, Coffered Ceiling in Family Room and Built-In Entertainment Center + Built-In Desk in the Family Room. The Entire 1st Floor + Primary Suite is Wired for Surround. Wide Open Floor Plan with 1/2 Bath on Main Level & Huge Covered Balcony off of Formal Living Room, Spacious Back Deck off of Family Room & Private Garage Rooftop Deck with Architectural Plans to Build Out! Composite Decking for All Outdoor Spaces + the Front & Back Deck Equipped with Gas Lines. The Entire Lower Level Has Heated Flooring. Huge Primary Suite with Professionally Organized Walk-In Closet + Spa Like Marble Master Bath Featuring Glass Frameless Steam Shower & Body Sprayers + Air Jet Soaking Tub & Grohe Fixtures. Generous Sized Bedrooms All with Professionally Organized Closets. Large Full 2nd Bathroom with Oversized Modern Vanity + Quartz Counters, Grohe Fixtures & Porcelain Tile. Garage Parking Included + Additional Storage Space! Cannot Beat this Location! During Events, 1 Way Eddy is Completely Blocked off to All Traffic Making it Super Accessible & Quiet. Walk Out Your Front Door & Enjoy Everything the Southport Corridor + Wrigelyville Offer!
General Info
- List Price $975,000
- Sale Price $957,000
- Bed 4 Beds
- Bath 2.1 Baths
- Taxes $17,371
- Market Time 32 days
- Year Built 2015
- Square Feet 2600
- Assessments $212
- Assessments Include Water, Common Insurance, Exterior Maintenance, Lawn Care, Scavenger
- Source MRED as distributed by MLS GRID
Rooms
- Total Rooms 9
- Bedrooms 4 Beds
- Bathrooms 2.1 Baths
- Living Room 20X16
- Family Room 21X17
- Dining Room 16X12
- Kitchen 14X12
Features
- Heat Gas, Forced Air, Radiant
- Air Conditioning Central Air
- Appliances Oven/Range, Microwave, Dishwasher, Refrigerator, High End Refrigerator, Washer, Dryer, Disposal, All Stainless Steel Kitchen Appliances, Wine Cooler/Refrigerator, Range Hood
- Parking Garage
- Age 6-10 Years
- Exterior Brick
- Exposure N (North), S (South)
Based on information submitted to the MLS GRID as of 2/20/2026 8:32 PM. All data is obtained from various sources and may not have been verified by broker or MLS GRID. Supplied Open House Information is subject to change without notice. All information should be independently reviewed and verified for accuracy. Properties may or may not be listed by the office/agent presenting the information.





























































